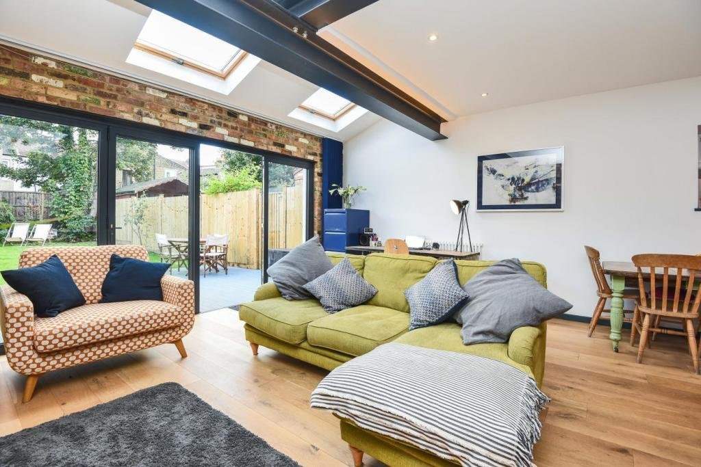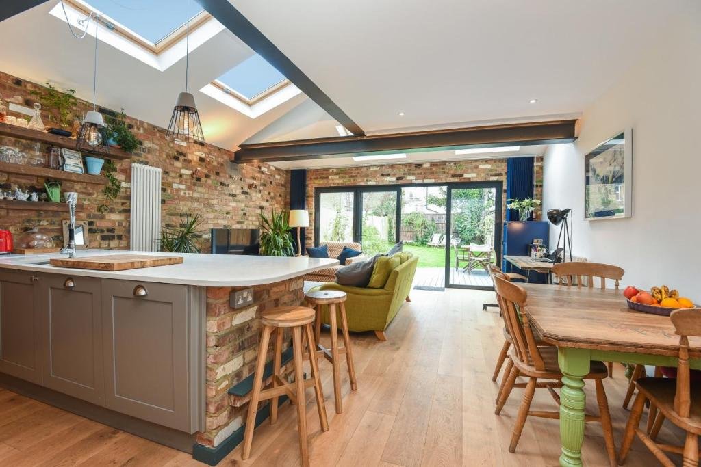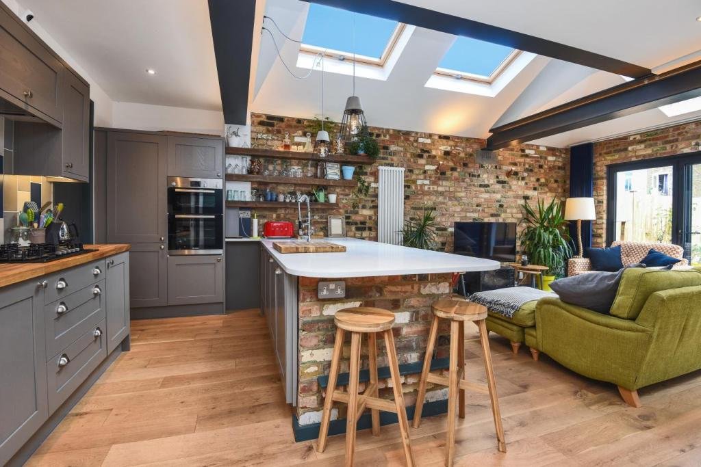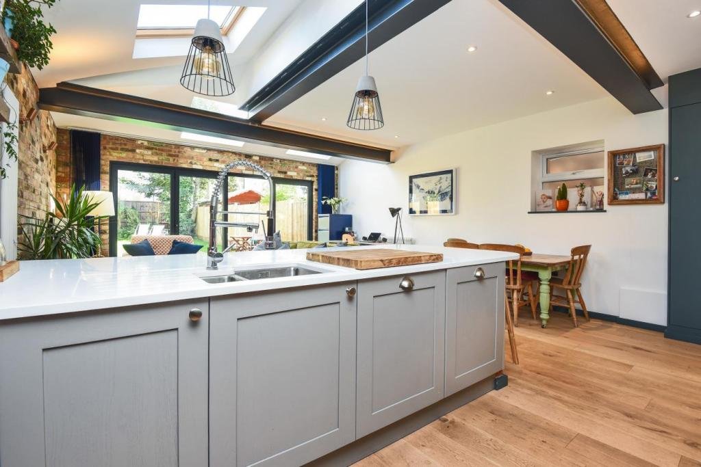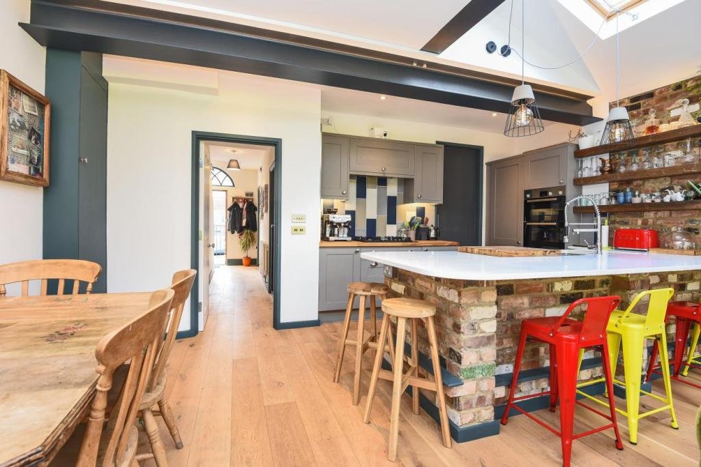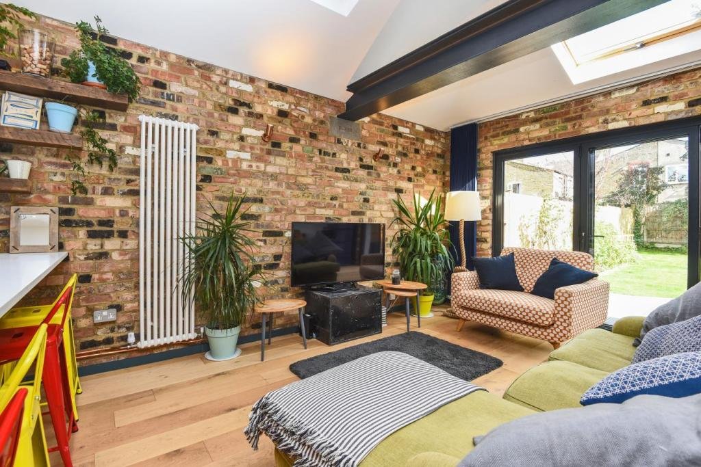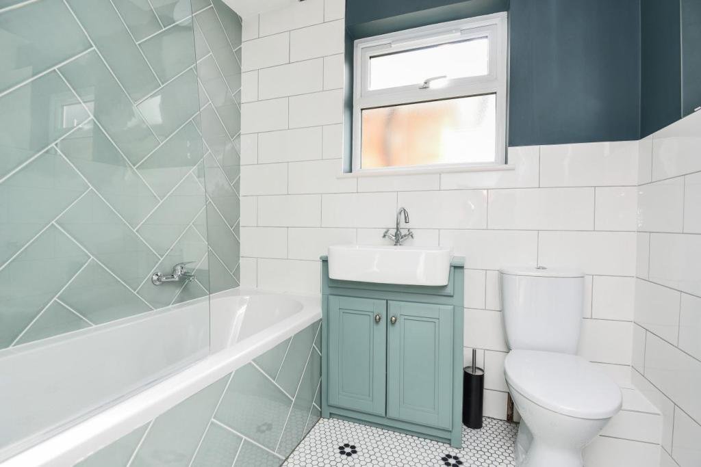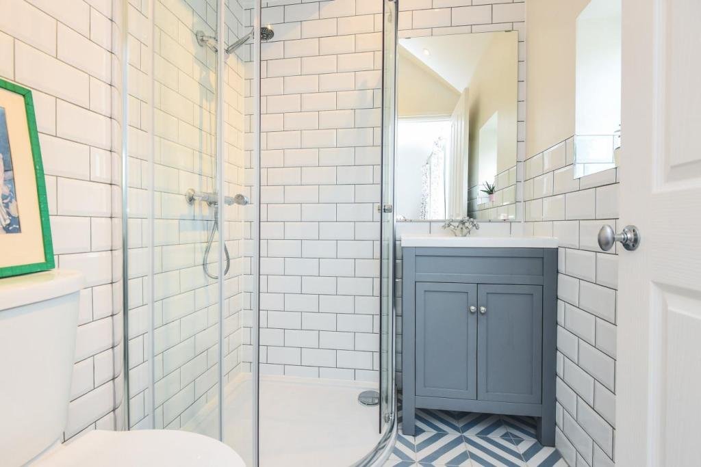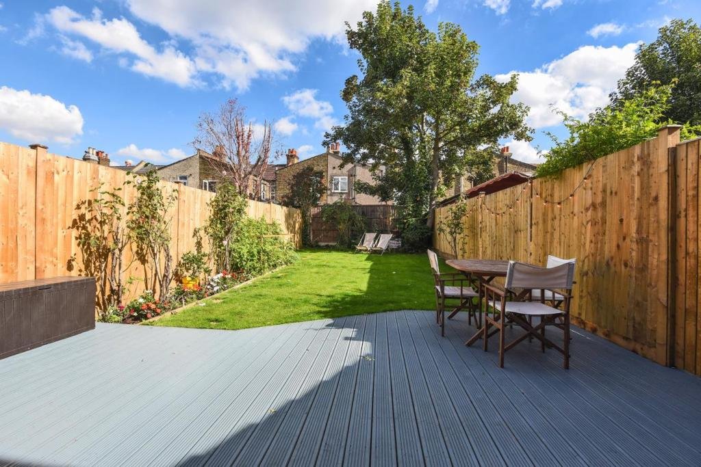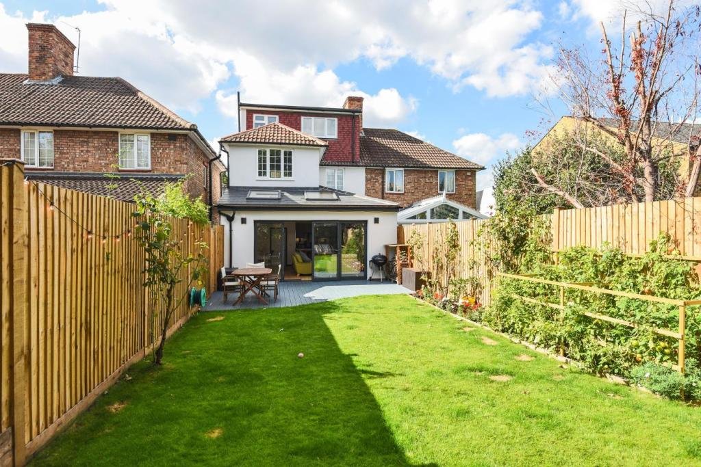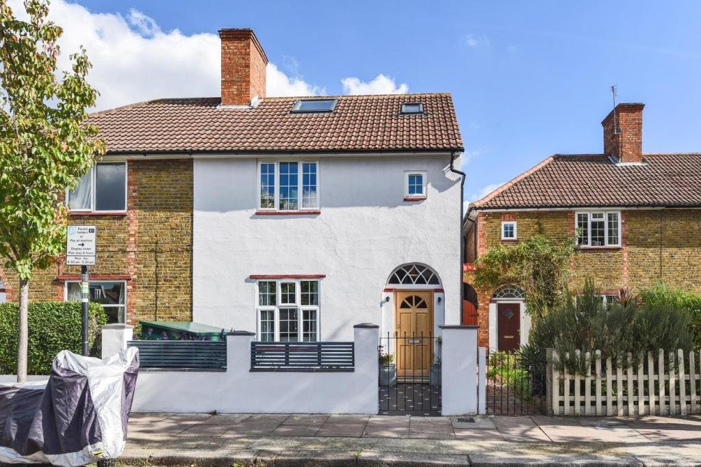Contemporary Rear Extension & Remodel Project Sussex – Project by DSN+BD
This striking rear extension in Worthing transforms the ground floor of a traditional home into a bright, contemporary living space filled with character and texture. The design features exposed structural steel beams, reclaimed brickwork, and full-height sliding glass doors, creating a seamless connection between the home’s interior and the garden.
With vaulted ceilings, integrated skylights, and carefully considered material choices, the extension balances industrial edge with warm, natural elements—maximising natural light and enhancing the sense of space. This project exemplifies DSN+BD Construction’s approach to design-led build solutions that elevate everyday living through bespoke architectural detailing.
DSN+BD specialises in high-quality house extensions in Worthing, Hove, and across West Sussex, delivering tailored, character-rich spaces that blend modern functionality with timeless design.
